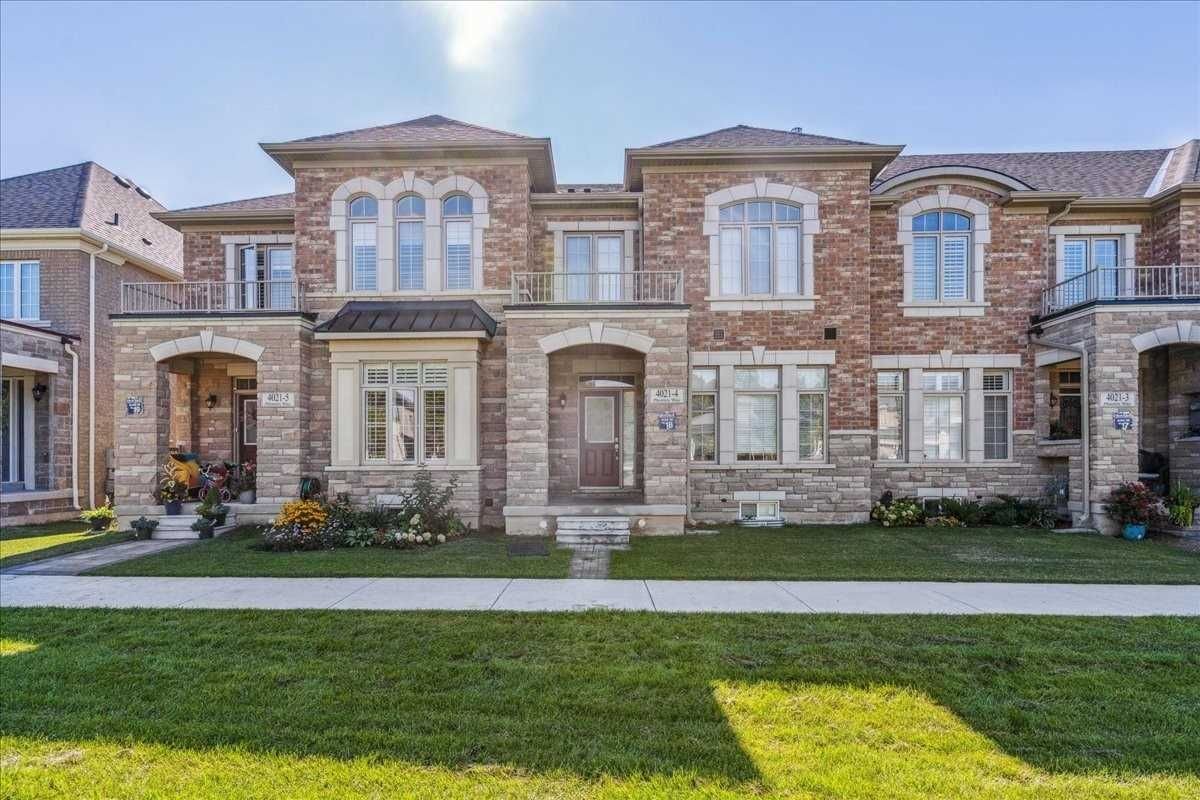$3,800 / Month
$*,*** / Month
3-Bed
3-Bath
2000-2500 Sq. ft
Listed on 12/14/22
Listed by CENTURY 21 MILLER REAL ESTATE LTD., BROKERAGE
Stunning! Three Bedrooms, Double Car Garage Townhouse Located In Sought-After North Oakville, Fronting On A Beautiful Park And Green Area. This Home Is Over 2000 Sq. Ft. Offering A Great Family Room With A Cozy Gas Fireplace, Modern Kitchen With Breakfast Area, Stainless Steel Appliances, Backsplash, Plenty Of Cabinetry, And A Separate Living Room. The Top Floor Has A Generous Principal Bedroom With 5 Pc. En-Suite And Large Walk-In Closet, Two Extra Bedrooms, A 4 Pc. Bathroom, And The Laundry Room Complete The Second Floor. A Lovely Courtyard Takes You To The Double Car Garage. The Unspoiled Basement With 2 Cold Rooms Is Remarkably Large. This Amazing Home Is Conveniently Located; Close To Shopping, Trails, Parks, Schools, The Oakville Hospital, 407, Q.E.W., 403 And All The Modern Amenities.
Stainless Steel Fridge, Stove, Microwave, Dishwasher, Front Load Washer And Dryer, Central Vacuum And Attachments, Garage Door Opener And Two Remotes, Blinds And Electrical Light Fixtures.
To view this property's sale price history please sign in or register
| List Date | List Price | Last Status | Sold Date | Sold Price | Days on Market |
|---|---|---|---|---|---|
| XXX | XXX | XXX | XXX | XXX | XXX |
W5851437
Att/Row/Twnhouse, 2-Storey
2000-2500
12
3
3
2
Detached
3
New
Central Air
Full, Unfinished
Y
Y
Brick
N
Forced Air
Y
114.00x21.00 (Feet)
N
N
Y
N
